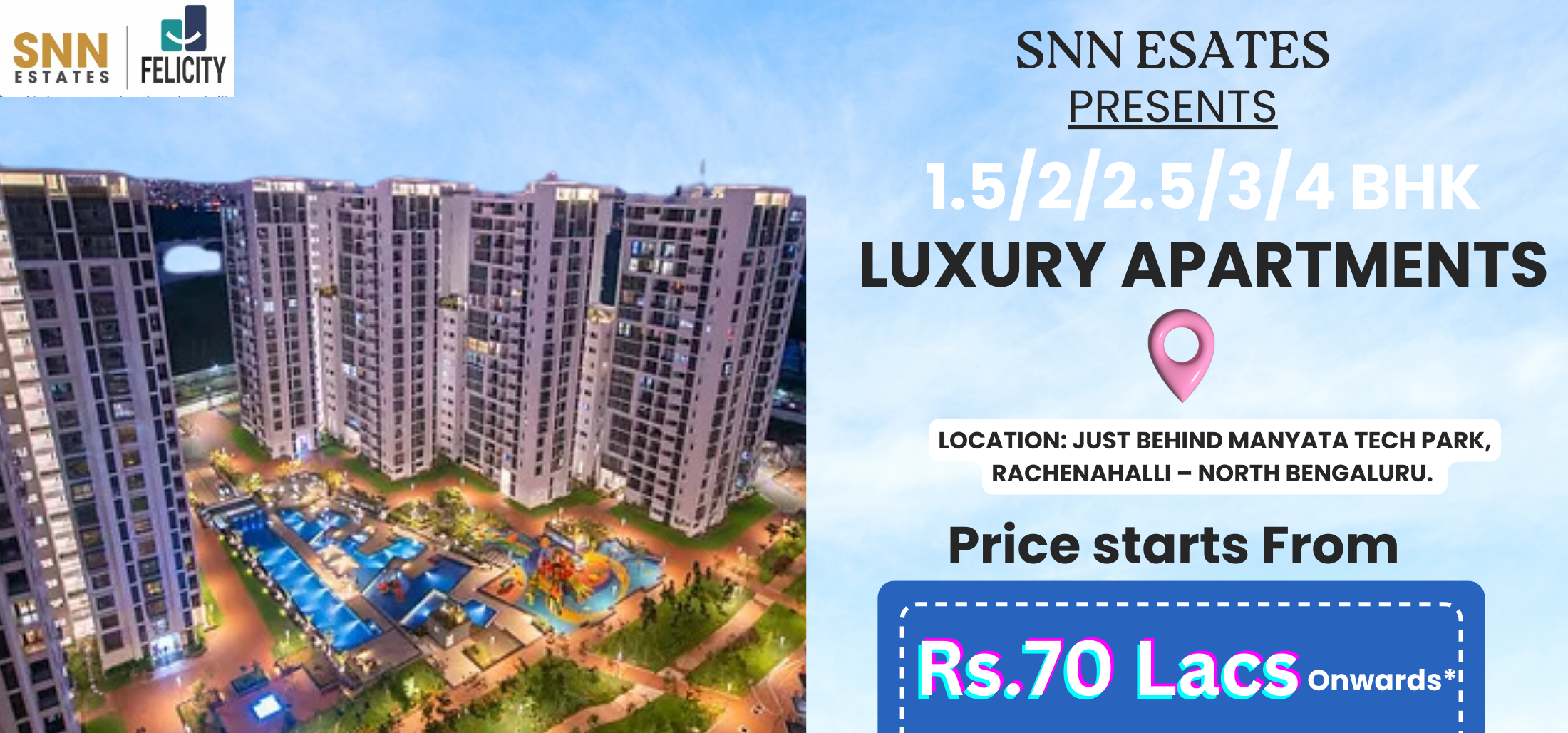Get Complete Project Details to Your WhatsApp with Just One Click
Acres
Flats
Towers
Location Highlights
01. Work station and tech parks
- Manyata tech park: 1.4 km
- Karle IT SEZ Park: 4km
- Bhartiya center of information (BCIT) : 4.5KM
- Brigade Magnum: 5KM
- Kirloskar Tech Park: 6 km
02. Proximity
- upcoming thanisandra Metro Station : 3.5 KM
- Nagawara Juntion: 3.5 km
- off bellary Road: 3.5km
- Hebbal Junction : 7km
- Yashwanthapur railway station: 14km
- internation/domestic airport : 26km
Price Table
50,000 Sq.ft Club House with 50+ Amenities
Floor Plan
1.5 BHK
650 Sq Ft
2 BHK
1300 Sq Ft
2.5 BHK
650 Sq Ft
3 BHK
1300 Sq Ft

About SNN Estate
Welcome to SNN Estates, a premier real estate property developer and builder in Bengaluru, South India. Since our establishment in 2005, we have garnered a reputation for excellence, listed among the top developers in the region. With over 11 completed projects spanning more than 21 million sq. ft., we have demonstrated our commitment to quality and innovation.
Our diverse portfolio caters to a wide range of preferences and needs, attracting interest from both end consumers and investors alike. Backed by strong financial support, ample resources, and extensive management expertise, we stand out in the competitive landscape of Bengaluru’s real estate sector.
At SNN Estates, we embrace a corporate philosophy that emphasizes the harmony between urban development and environmental conservation. We strive to meet the evolving needs of a modern city while preserving the natural surroundings.
Discover our ongoing and upcoming projects situated in East, South, and North Bengaluru. Whether you’re seeking affordable 1/2/3/4 BHK apartments, luxurious penthouses, or spacious villas, we offer a range of options to suit your lifestyle and preferences. Experience the epitome of quality, luxury, and sustainability with SNN Estates.
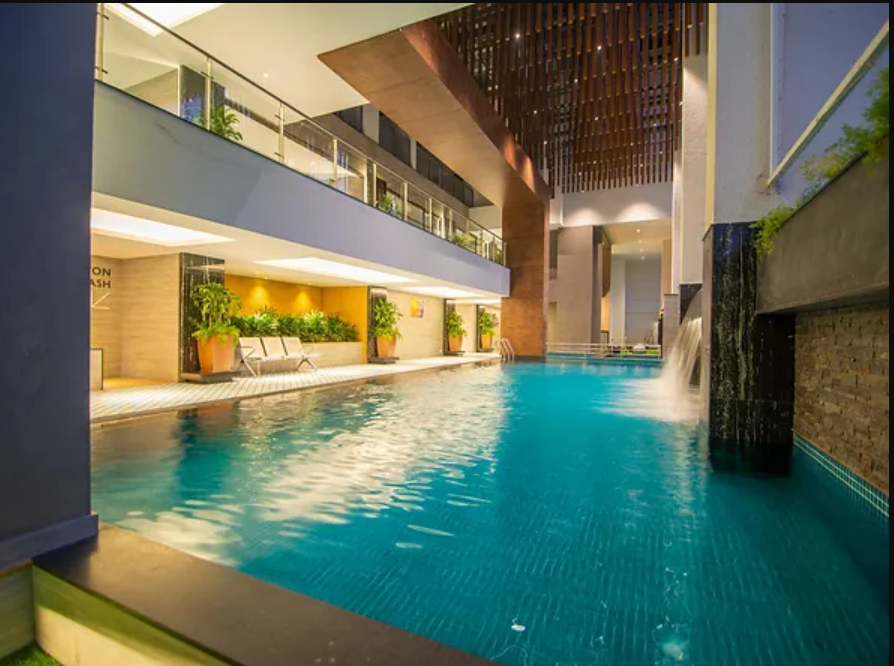
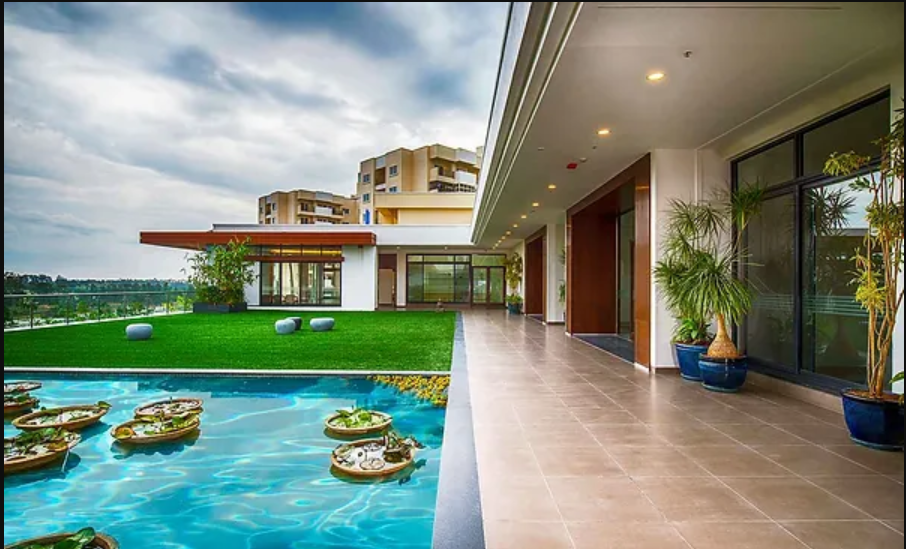
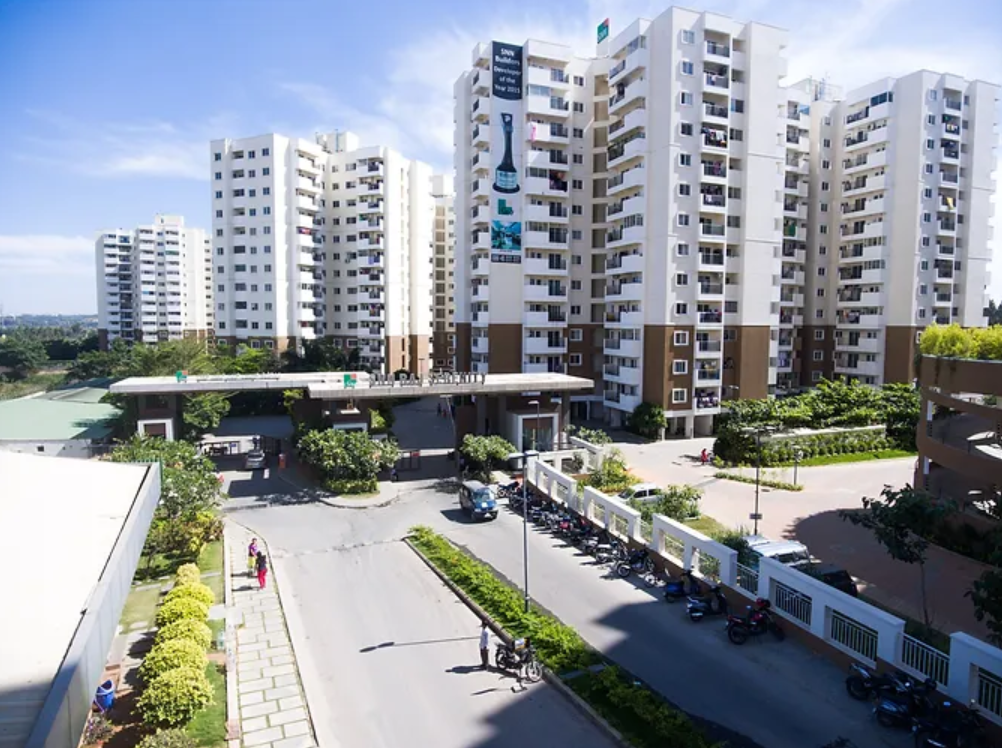
Specifications
- RCC Framed Structure with RCC walls.
- Open kitchen concept.
- Walls 160mm thick.
- Teak wood frame with teak skin main door.
- SS coated brass fittings for the main door.
- Salwood door frame and flush door for other doors.
- SS fittings for other doors.
- UPVC windows with grills and mosquito mesh.
- UPVC French door for Balcony with Mosquito mesh.
- UPVC ventilators (provision for exhaust fan)
- Electrical fittings Anchor – Roma/Schneider-Clipsal.
- Concealed fire resistant copper wiring (Anchor/Havells).
- T.V. & telephone point in living and master bedroom.
- 10 pax and 13 pax capacity lifts.
- Kone or equivalent make.
- Laminated wooden flooring for Master Bedroom.
- Vitrified tiles in all rooms.
- Designer ceramic tiles in balconies.
- Anti-skid ceramic tiles for bathroom floors.
- Designer ceramic tiles in toilets.
- Wash provision in utility.
- Two taps and one aquaguard provision
- Roca or equivalent C.P. fittings.
- Roca or equivalent sanitary fittings.
- • Concealed hot and cold CPVC plumbing pipes.
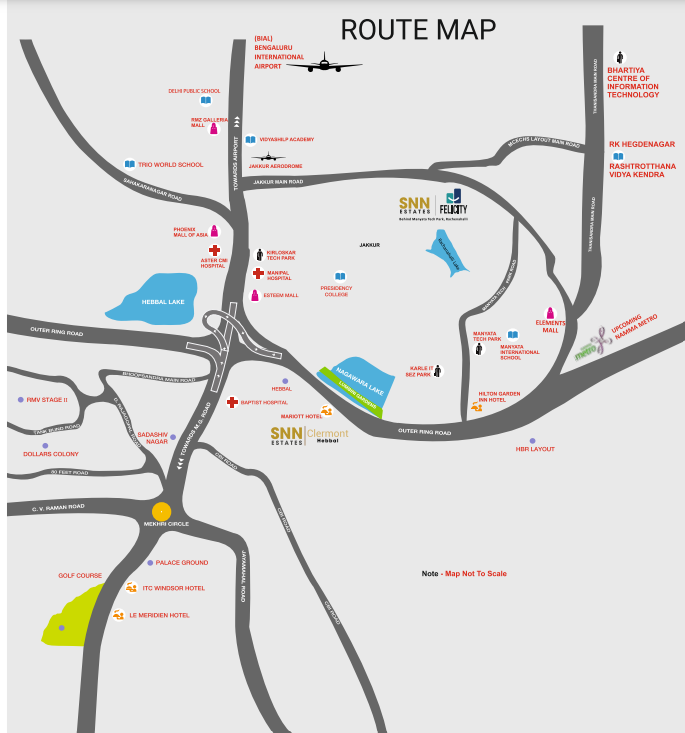
Map View
Marketing Partner by Sky way Realty
Agent RERA No. – RERA – PRM/KA/RERA/1251/310/AG/191015/001562
Disclaimer : The content on this website is intended solely for informational purposes and should not be interpreted as an offer of services. The site is overseen by Skyway Realty, a Real Estate Regulatory Authority (RERA) authorized real estate agent. This site is managed by a RERA authorized real estate agent namely Skyway Realty. Pricing information displayed on the website is subject to change without prior notice, and the availability of properties cannot be guaranteed.
The images featured on the website are for illustrative purposes only and may not accurately represent the actual properties. Your data may be shared with Real Estate Regulatory Authority (RERA) registered developers for necessary processing. Additionally, updates and information may be sent to the mobile number or email address provided by you. All rights, including copyright and other intellectual property rights, are reserved for the content, design, and information presented on this website. Unauthorized use or reproduction of the content may violate applicable laws. For precise and current details regarding services, pricing, availability, and other information, it is advisable to directly contact us using the provided contact information on this website. We appreciate your visit.


